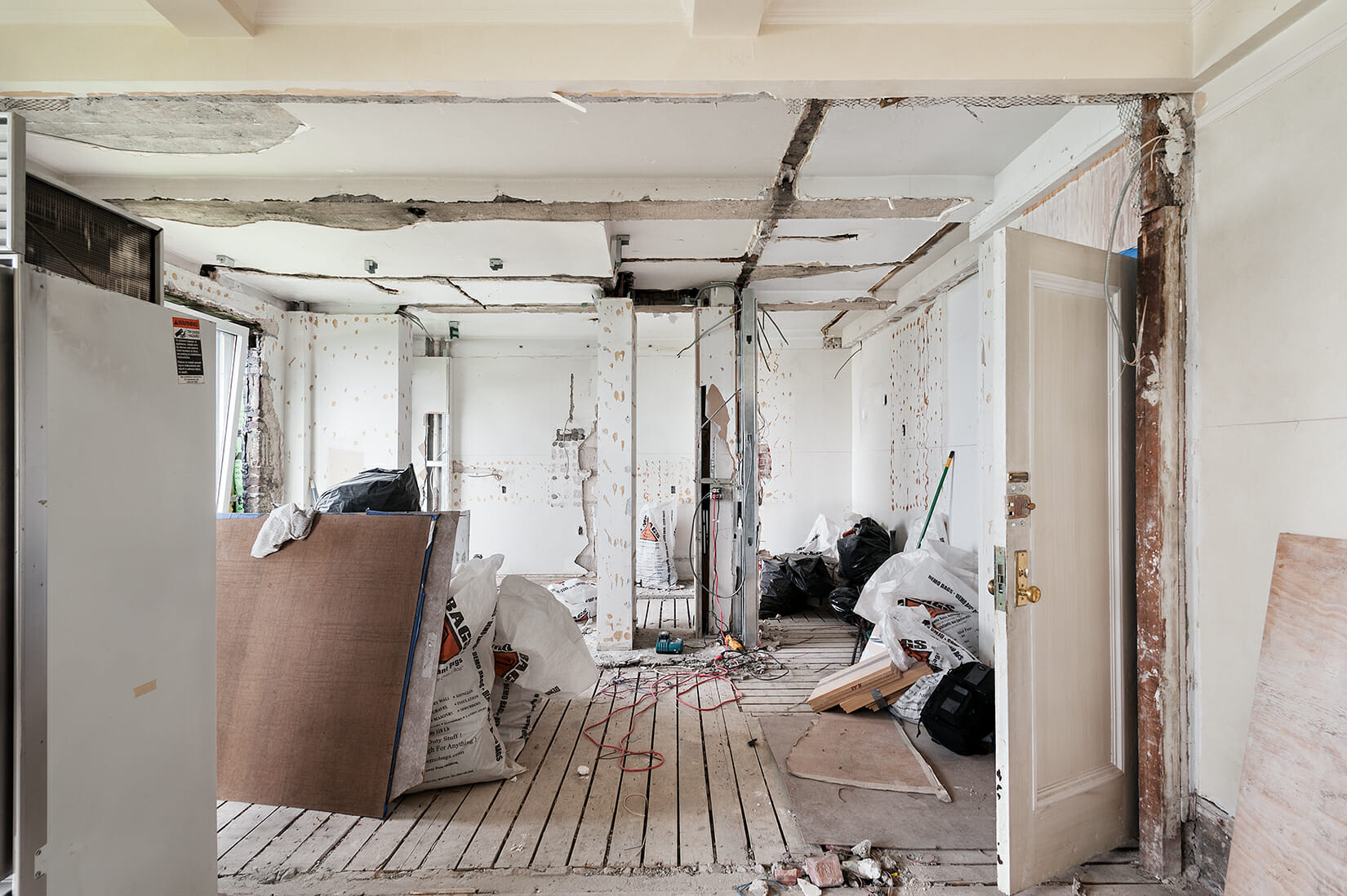
In the annals of architectural history, the 1930s council house design stands as a testament to both the aspirations and practicalities of its time. This era, marked by economic turbulence and social upheaval, saw the emergence of a distinctive housing typology that sought to address the pressing need for affordable and dignified accommodation for the working class. From modest terraced dwellings to grand suburban estates, 1930s council house design reflects a unique blend of architectural innovation, social consciousness, and governmental intervention.
Historical Context and Socioeconomic Factors
To understand the genesis of 1930s council house design, one must delve into the socioeconomic landscape of the period. The aftermath of World War I, coupled with the Great Depression, left a profound mark on British society, exacerbating the already dire housing shortage and exposing the inadequacies of existing urban dwellings. With slum conditions rampant and overcrowding endemic, there arose a pressing imperative for the government to intervene and provide affordable, sanitary housing for the masses.
Design Principles and Architectural Features
The 1930s council house design was characterized by several key principles and architectural features that set it apart from its predecessors. Embracing the principles of modernism, architects sought to maximize natural light and ventilation, minimize wasted space, and optimize construction costs without sacrificing quality or comfort. This led to the widespread adoption of standardized floor plans, flat roofs, and streamlined facades adorned with Art Deco-inspired motifs.
Variations in Design and Typology
Despite the standardized nature of 1930s council house design, there existed a remarkable diversity in typology and layout to accommodate varying regional contexts and local needs. In urban areas, compact terraced houses with narrow frontages and shared party walls were prevalent, maximizing land use efficiency while fostering a sense of community. In contrast, suburban estates featured detached or semi-detached houses set amidst green spaces, offering residents a respite from the urban hustle and bustle.
Innovations in Construction and Materials
The 1930s council house design witnessed significant innovations in construction techniques and materials, thanks in part to advancements in engineering and manufacturing. Traditional brick and mortar construction gave way to more economical methods such as cavity wall construction and precast concrete panels, allowing for faster, more cost-effective building processes. Likewise, the introduction of new materials like asbestos cement roofing and metal-framed windows helped to reduce maintenance requirements and enhance durability.
Legacy and Preservation Efforts
Despite their historical significance, many 1930s council houses face challenges related to aging infrastructure, changing demographics, and urban renewal pressures. However, there is a growing recognition of their architectural and cultural value, prompting efforts to preserve and rehabilitate these iconic dwellings for future generations. From conservation initiatives aimed at restoring original features to adaptive reuse projects that repurpose vacant units for modern living, there is a renewed appreciation for the enduring legacy of 1930s council house design in shaping the built environment of Britain.
Critiques and Challenges
While 1930s council house design represented a significant step forward in addressing the housing crisis of its time, it was not without its critics and challenges. Some detractors have pointed to issues of uniformity and monotony in mass-produced housing estates, lamenting the loss of architectural diversity and individuality. Others have raised concerns about the social stigma associated with council housing and its perceived role in perpetuating class divisions.
Conclusion: A Testament to Vision and Pragmatism
In conclusion, 1930s council house design stands as a testament to the vision and pragmatism of its era, serving as a tangible reminder of the social, economic, and architectural forces that shaped twentieth-century Britain. From its innovative design principles and architectural features to its enduring legacy and preservation efforts, 1930s council house design continues to captivate and inspire generations of architects, historians, and urban planners alike, offering valuable lessons for the future of housing provision and urban development.
